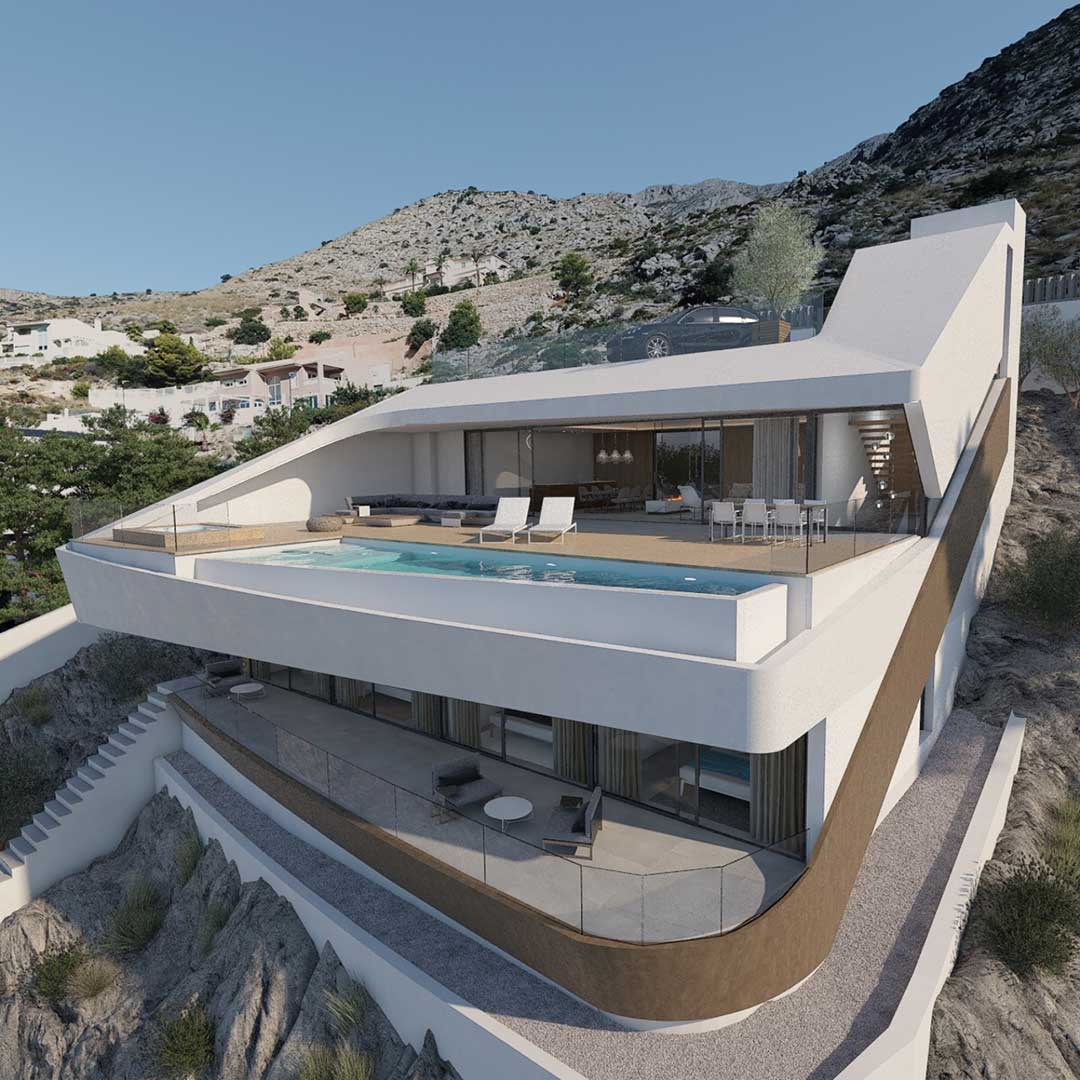paradiso house













The unity of a gesture.
We start from a plot located at the top of the mountain, with a steep slope and where you get excellent views of the sea.
The access is from the roof floor, and the adaptation of the new building to the sloping terrain together with a restrictive regulation regarding the implementation of the same on the ground, leads us to propose an access through a sloping volume, which houses the staircase and elevator, and whose sloping roof is the beginning of a continuous piece that, in a single gesture, unifies the floors of the house, from the roof of the access to the house, passing to the porch generator of the outdoor terrace and ending in closing the façade fronts.
The usual layout of the housing floors is inverted, so that on the second floor we find the day space, with a generous living-dining-kitchen and auxiliary support areas such as laundry-pantry and courtesy toilet.
The entire floor has a glazed front to open it to the views, and we find another unique element, a cantilevered pool located at the end of the outdoor terrace of the second floor, whose overflow closes the front of the façade with rounded shapes and which is generated by the continuous piece already mentioned that is born on the roof floor.
The first floor is displaced towards the front of the building with respect to the second floor, so that it has arranged the rooms of the house under the outdoor terrace of the second floor and is accompanied by a continuous outdoor terrace along the entire front of the façade, which is covered by the cantilevered pool, from which a parapet is born, with rounded shapes, which accompanies the entire front of the façade on the first floor, and turns along the side of the house, diagonally, to join the sloping volume of access to the house located on the roof floor. Again, “the unity of a gesture”.

