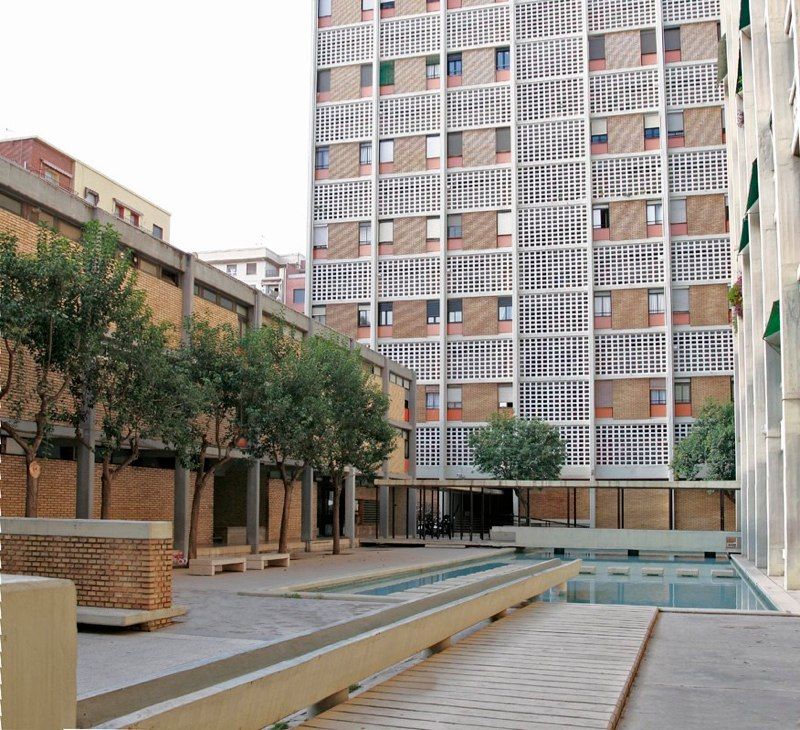
Located near the third ring that configures the city of Valencia, in the middle of Pérez Galdós avenue and with a portal in Santa María Micaela street number 18, the group of houses popularly known as Cooperativa de Agentes Comerciales is erected, because precisely the figure of promoter was in a cooperative regime.
The silence that has surrounded this work for the general public is the same that hovers over the figure of its author for the rest of the architects. Santiago Artal, a recent graduate when carrying out this project in 1958, decided to abandon the practice of Architecture at the end of the work in 1961.
For many critics, this is the most important residential construction in the city of Valencia and a must for any future Architect. (It was included in one of the first selections of Spanish Architecture of the second half of the 20th century (made in 1964 by A. Fernández Alba for the magazine “Arquitectura” in Madrid), and it is the only work of those built in Valencia in the 50s that has recently been collected in the selective Iberian DOCOMOMO Registry).
The main characteristics of these 80 homes, which make them a benchmark for Valencian avant-garde architecture, are the following:
First; the architect decides not to follow the traditional closed-block arrangement, which would have led him to a traditional configuration of houses with infinite patios; To do this, after consultation with the city council, (which today would mean the drafting of a Detail Study), it distributes the houses in 3 blocks (2 of 12 heights and one less than 3), which help to configure the alignments of the streets and that allow, in turn, that all the rooms face the outside, thus avoiding the interior patios. We therefore have the first feature of modernity: the implantation of the whole in the urban fabric, in the city, in a non-traditional way.
Second; This way of implantation, generates that the houses enclose an interior space that translates into communal space, where the sheet of water (or shallow pool) stands out, which generates its own interior environment and that is now sold so much in real estate promotions. This desire for community can also be seen in the shared laundry room projected on the roof.
Third; a new residential typology is introduced: the duplex served by corridor. All the homes in the 2 12-storey blocks have two levels: the first is accessed from the corridor, where the kitchens are ventilated. The rest of this floor is used for the other functions of the day: eating and living. Through a staircase that starts from the living room, you access the second floor, where the rooms are located at night, which vary according to the type of home.
Fourth; the treatment of materials and colors is done in an avant-garde way; the structure is marked on the façade by the exposed concrete representing a neutral color that, together with the yellow brick, the red windowsills, the white lattices and the blue tile of the terraces, turn the façade falling to Pérez Galdós into a true neoplasticist painting.
A work that represented a change in the mentality of Valencian architects from the 60s and that has as tenants, we intuit that not by chance, a high number of architects, painters, sculptors, photographers and other professionals related to the arts .

