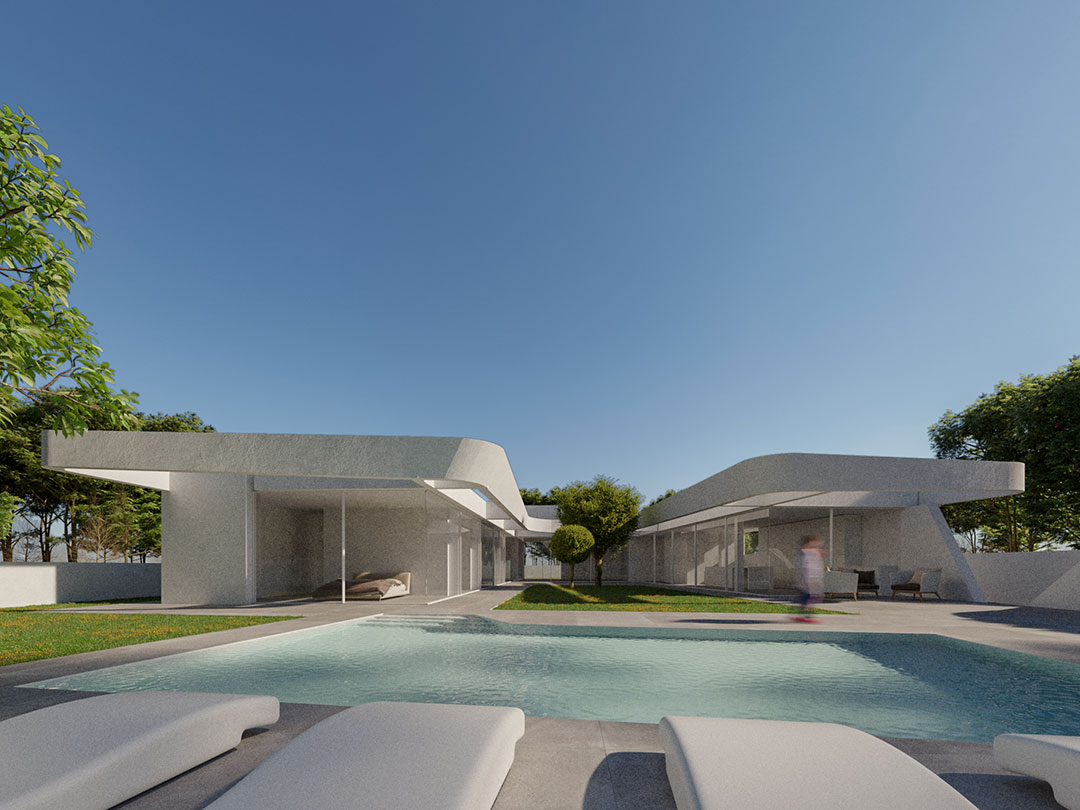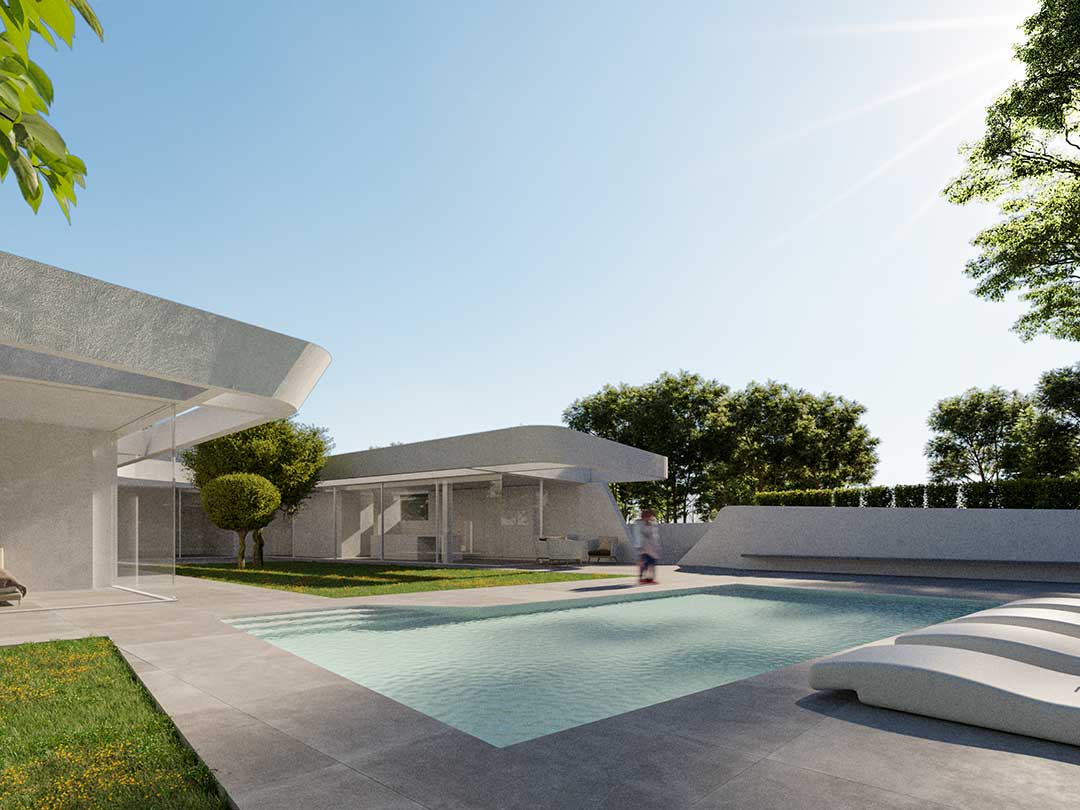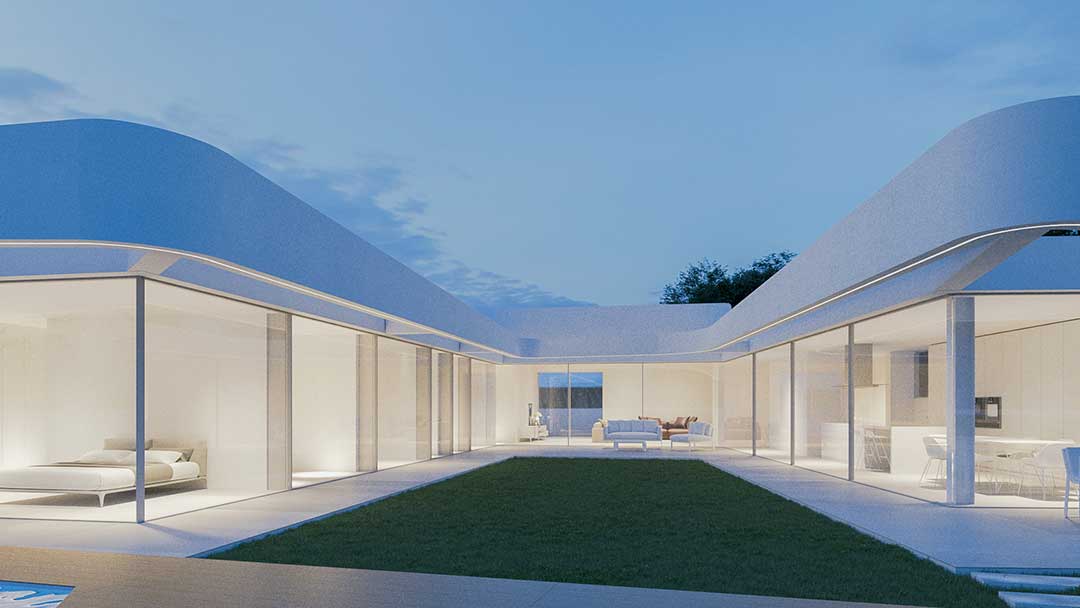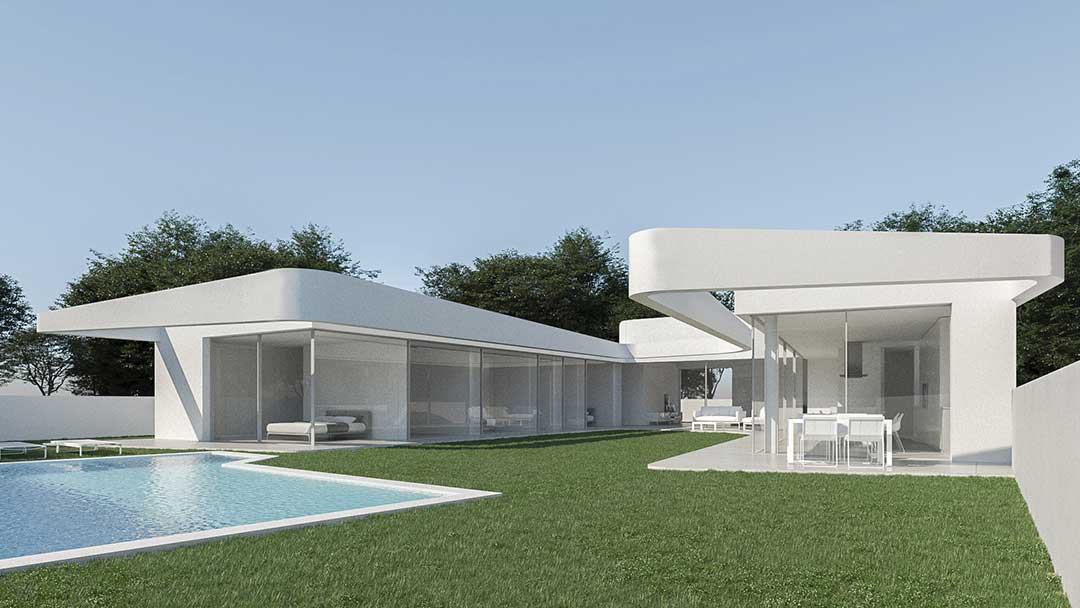JFK House








PRIVATELY.
The site on which this project is being carried out is the result of the segregation of a larger one. As a result of this fact, the swimming pool of the original plot is already a construction included and finished in ours, which conditions our action.
The other parameter that acts as a conditioning factor is the desire of the owners to find a way for the home to be lived in a very private way, almost enclosed in itself, but logically opening in turn to the pool area.
With all this, we propose that the house, whose program they want to develop on the first floor, acquires a «U» shape, since this way we solve all the initial conditions: this «U» will open towards the pool; in its central piece will house the living room area, (which also acts as an articulation), while one side serves to house the kitchen-dining room and the other is intended for the night area.
This «U» will clearly have two different finishes, one lighter, glass, which corresponds to the entire facade that opens to the pool and the area between the sides, and one more solid, with a more contained fenestration, which is the one that overlooks the neighboring plots.
As for the final aesthetic finish, it was decided to crown the entire «U» shape with a perimeter piece, like a pergola, which gives the whole a continuity and dynamism that seemed to be necessary in the face of such an orthogonal shape as the one that had been developed on the ground plan. In addition, we will be able to generate shade in front of these exposed rooms. In the end, it is a matter of finding a strategy and, of course, doing it in a private way.
